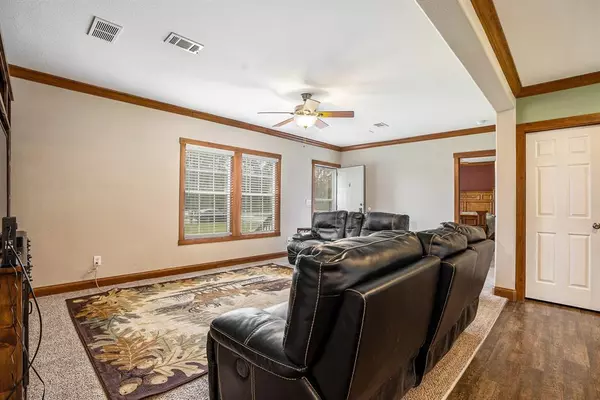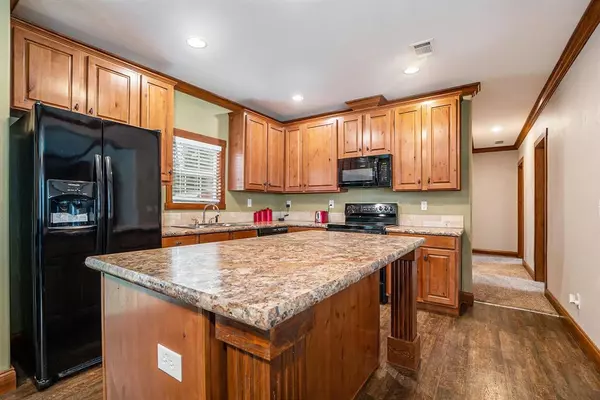$262,900
For more information regarding the value of a property, please contact us for a free consultation.
4 Beds
2 Baths
1,664 SqFt
SOLD DATE : 06/25/2024
Key Details
Property Type Single Family Home
Listing Status Sold
Purchase Type For Sale
Square Footage 1,664 sqft
Price per Sqft $135
Subdivision Charterwood
MLS Listing ID 23548954
Sold Date 06/25/24
Style Traditional
Bedrooms 4
Full Baths 2
Year Built 2017
Annual Tax Amount $2,831
Tax Year 2023
Lot Size 0.517 Acres
Acres 0.5165
Property Description
Gorgeous, very well kept manufactured home on a half of an acre in Splendora! Fully fence backyard for plenty of space for chickens, pigs or maybe even a goat or two. Spacious living room open to the kitchen and breakfast area. Large kitchen with a huge island, built in microwave and refrigerator that stays. Split floor plan with four bedrooms and two bathrooms. Ample master bedroom with a large closet and safe that stays. Master bathroom has double sinks, stand up shower and a garden tub. Metal two car garage with carport and long driveway which cost more than $20K in 2017. HVAC was replace 8/2021. Country living close to plenty of restaurants, fast food and entertainment. In 2023, Splendora/New Caney area placed second as top upcoming area in Houston and the surrounding areas of Houston to want to live in. Very close to 59/69 and close to 99 Tollway too. This is a rare find in this area with lots of options and space in the yard. This home won't last so make an offer.
Location
State TX
County Montgomery
Area Porter/New Caney West
Rooms
Bedroom Description Split Plan
Master Bathroom Primary Bath: Separate Shower
Den/Bedroom Plus 4
Kitchen Island w/o Cooktop, Kitchen open to Family Room, Walk-in Pantry
Interior
Heating Central Electric
Cooling Central Electric
Exterior
Parking Features Detached Garage
Garage Spaces 2.0
Carport Spaces 2
Roof Type Composition
Private Pool No
Building
Lot Description Other
Story 1
Foundation Other
Lot Size Range 1/2 Up to 1 Acre
Sewer Septic Tank
Structure Type Wood
New Construction No
Schools
Elementary Schools Timber Lakes Elementary School
Middle Schools Splendora Junior High
High Schools Splendora High School
School District 47 - Splendora
Others
Senior Community No
Restrictions No Restrictions
Tax ID 3388-00-04100
Acceptable Financing Cash Sale, Conventional
Tax Rate 1.8288
Disclosures Sellers Disclosure
Listing Terms Cash Sale, Conventional
Financing Cash Sale,Conventional
Special Listing Condition Sellers Disclosure
Read Less Info
Want to know what your home might be worth? Contact us for a FREE valuation!

Our team is ready to help you sell your home for the highest possible price ASAP

Bought with Delcor International Realty
GET MORE INFORMATION
- Homes For Sale in Dickinson, TX
- Homes For Sale in Stafford, TX
- Homes For Sale in La Porte, TX
- Homes For Sale in Deer Park, TX
- Homes For Sale in League City, TX
- Homes For Sale in Pasadena, TX
- Homes For Sale in Richmond, TX
- Homes For Sale in Spring, TX
- Homes For Sale in Magnolia, TX
- Homes For Sale in Houston, TX
- Homes For Sale in Dayton, TX
- Homes For Sale in Humble, TX
- Homes For Sale in South Padre Island, TX
- Homes For Sale in Baytown, TX
- Homes For Sale in Katy, TX
- Homes For Sale in Pearland, TX
- Homes For Sale in Angleton, TX
- Homes For Sale in Missouri City, TX
- Homes For Sale in Crosby, TX






