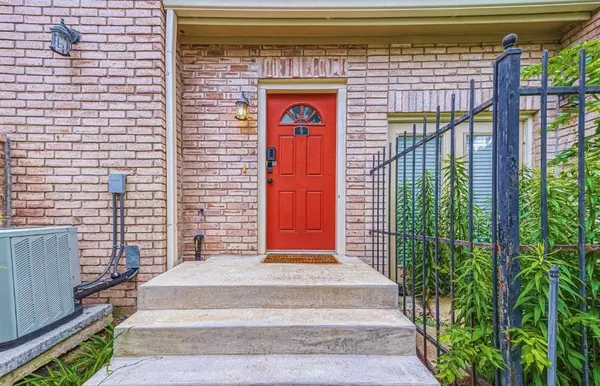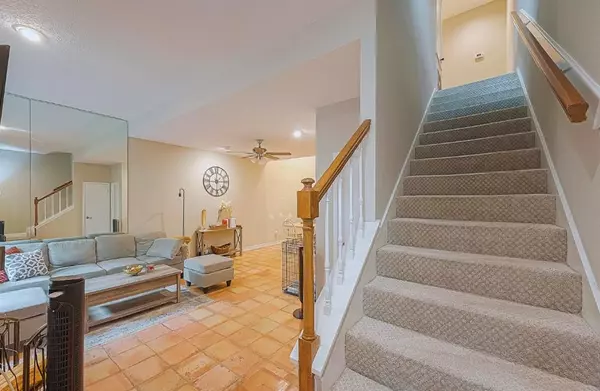$299,999
For more information regarding the value of a property, please contact us for a free consultation.
2 Beds
2.1 Baths
1,440 SqFt
SOLD DATE : 07/13/2024
Key Details
Property Type Townhouse
Sub Type Townhouse
Listing Status Sold
Purchase Type For Sale
Square Footage 1,440 sqft
Price per Sqft $200
Subdivision Bradford T/H U/R
MLS Listing ID 32828458
Sold Date 07/13/24
Style Traditional
Bedrooms 2
Full Baths 2
Half Baths 1
HOA Fees $441/mo
Year Built 1980
Annual Tax Amount $5,456
Tax Year 2023
Lot Size 1,117 Sqft
Property Description
Has not flooded! Elevation certificate available! This charming townhome is nestled in the sought-after Rice University area, offering comfort & convenience. Located in a gated complex, residents have exclusive access to the pool. As you step into the living area, you'll be greeted by a cozy fireplace & elegant plantation shutters. A private patio extends from the living room, perfect for enjoying tranquil moments outdoors! The kitchen features granite countertops, breakfast bar, wood accent ceiling, & wet bar. Upstairs, the primary suite awaits with a vaulted ceiling & a private balcony offering peaceful views. The remodeled ensuite bathroom boasts a granite vanity, brushed nickel hardware, and a spacious travertine surround shower. This townhome offers a perfect blend of modern amenities & timeless charm in an unbeatable location, just south of West University/Rice & within the coveted Twain Elementary zone.Don't miss the opportunity to make this your new home sweet home!
Location
State TX
County Harris
Area Braeswood Place
Rooms
Bedroom Description All Bedrooms Up,En-Suite Bath,Primary Bed - 2nd Floor,Walk-In Closet
Other Rooms Breakfast Room, Formal Dining, Formal Living, Kitchen/Dining Combo, Living/Dining Combo
Master Bathroom Half Bath, Primary Bath: Tub/Shower Combo, Secondary Bath(s): Tub/Shower Combo
Kitchen Breakfast Bar, Kitchen open to Family Room, Pantry, Second Sink
Interior
Interior Features Balcony
Heating Central Electric
Cooling Central Electric
Flooring Carpet, Tile
Fireplaces Number 1
Fireplaces Type Wood Burning Fireplace
Appliance Electric Dryer Connection
Dryer Utilities 1
Exterior
Exterior Feature Balcony, Controlled Access, Patio/Deck
Parking Features Attached Garage
Garage Spaces 2.0
View West
Roof Type Composition
Accessibility Automatic Gate
Private Pool No
Building
Faces East
Story 2
Unit Location Other
Entry Level Levels 1 and 2
Foundation Slab
Sewer Public Sewer
Water Public Water
Structure Type Brick
New Construction No
Schools
Elementary Schools Twain Elementary School
Middle Schools Pershing Middle School
High Schools Lamar High School (Houston)
School District 27 - Houston
Others
HOA Fee Include Cable TV,Exterior Building,Grounds,Insurance,Limited Access Gates,Trash Removal,Water and Sewer
Senior Community No
Tax ID 114-821-003-0003
Acceptable Financing Cash Sale, Conventional, FHA, VA
Tax Rate 2.0148
Disclosures Sellers Disclosure
Listing Terms Cash Sale, Conventional, FHA, VA
Financing Cash Sale,Conventional,FHA,VA
Special Listing Condition Sellers Disclosure
Read Less Info
Want to know what your home might be worth? Contact us for a FREE valuation!

Our team is ready to help you sell your home for the highest possible price ASAP

Bought with Intercity Realty
GET MORE INFORMATION
- Homes For Sale in Dickinson, TX
- Homes For Sale in Stafford, TX
- Homes For Sale in La Porte, TX
- Homes For Sale in Deer Park, TX
- Homes For Sale in League City, TX
- Homes For Sale in Pasadena, TX
- Homes For Sale in Richmond, TX
- Homes For Sale in Spring, TX
- Homes For Sale in Magnolia, TX
- Homes For Sale in Houston, TX
- Homes For Sale in Dayton, TX
- Homes For Sale in Humble, TX
- Homes For Sale in South Padre Island, TX
- Homes For Sale in Baytown, TX
- Homes For Sale in Katy, TX
- Homes For Sale in Pearland, TX
- Homes For Sale in Angleton, TX
- Homes For Sale in Missouri City, TX
- Homes For Sale in Crosby, TX






