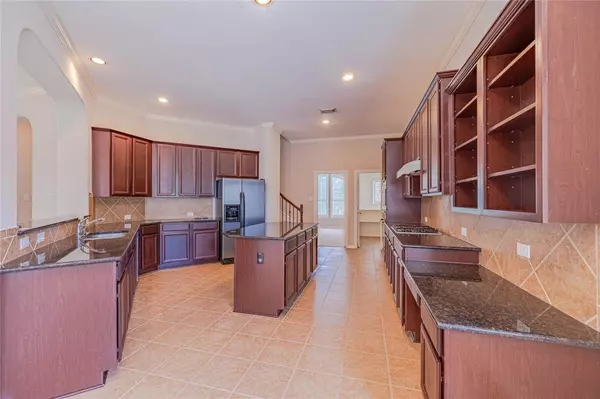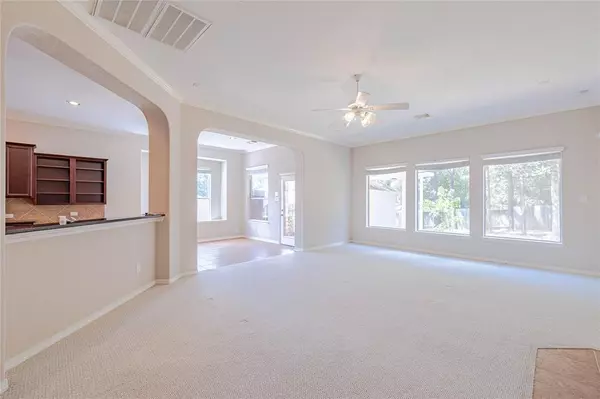$500,000
For more information regarding the value of a property, please contact us for a free consultation.
4 Beds
3.1 Baths
4,411 SqFt
SOLD DATE : 07/19/2024
Key Details
Property Type Single Family Home
Listing Status Sold
Purchase Type For Sale
Square Footage 4,411 sqft
Price per Sqft $112
Subdivision Graystone Hills 04
MLS Listing ID 60964075
Sold Date 07/19/24
Style Traditional
Bedrooms 4
Full Baths 3
Half Baths 1
HOA Fees $63/ann
HOA Y/N 1
Year Built 2007
Annual Tax Amount $14,520
Tax Year 2022
Lot Size 0.264 Acres
Acres 0.2641
Property Description
MAJESTIC home at a GREAT PRICE in Graystone Hills with NEW ROOF and NEW SOD in the yard! You'll love the QUIET and PEACEFUL setting in this home. It's very private with great tree cover in front and in back. You are so close to all the amenities you'll need. Graystone Hills has a beautiful park and pool area, and you are minutes to Conroe, The Woodlands, LAKE CONROE, Montgomery, Willis, and more. You can be at IAH in quick time, and even downtown Houston is close enough to commute or drive down for a ballgame or night on the town. Inside, this home has LOTS of space! HIGH CEILINGS and nice formal touches give is a feeling of elegance. You'll love the floor plan as you have LOTS of room for family, friends, and entertaining. It's been well maintained, and remains in great shape, with a NEW ROOF! Ready for a quick move in as well! WANT TO PUT YOUR TOUCH ON IT? CONTACT ME FOR FOR INFORMATION ON GREAT RENOVATION LOAN OPTIONS AVAILABLE! Come get it!
Location
State TX
County Montgomery
Community Graystone Hills
Area Lake Conroe Area
Rooms
Bedroom Description Primary Bed - 1st Floor
Master Bathroom Primary Bath: Double Sinks, Primary Bath: Separate Shower
Kitchen Island w/o Cooktop
Interior
Interior Features Balcony, Formal Entry/Foyer, High Ceiling
Heating Central Gas
Cooling Central Electric
Flooring Carpet, Tile
Fireplaces Number 1
Fireplaces Type Gaslog Fireplace
Exterior
Exterior Feature Back Yard, Back Yard Fenced, Porch
Parking Features Detached Garage
Garage Spaces 2.0
Roof Type Composition
Street Surface Concrete
Private Pool No
Building
Lot Description Subdivision Lot
Story 2
Foundation Slab
Lot Size Range 1/4 Up to 1/2 Acre
Sewer Public Sewer
Water Public Water, Water District
Structure Type Brick,Wood
New Construction No
Schools
Elementary Schools Giesinger Elementary School
Middle Schools Peet Junior High School
High Schools Conroe High School
School District 11 - Conroe
Others
Senior Community No
Restrictions Deed Restrictions
Tax ID 5393-04-02400
Ownership Full Ownership
Energy Description Attic Vents,Ceiling Fans
Acceptable Financing Cash Sale, Conventional, FHA, VA
Tax Rate 2.604
Disclosures Mud, Sellers Disclosure
Listing Terms Cash Sale, Conventional, FHA, VA
Financing Cash Sale,Conventional,FHA,VA
Special Listing Condition Mud, Sellers Disclosure
Read Less Info
Want to know what your home might be worth? Contact us for a FREE valuation!

Our team is ready to help you sell your home for the highest possible price ASAP

Bought with Jane Byrd Properties International LLC
GET MORE INFORMATION
- Homes For Sale in Dickinson, TX
- Homes For Sale in Stafford, TX
- Homes For Sale in La Porte, TX
- Homes For Sale in Deer Park, TX
- Homes For Sale in League City, TX
- Homes For Sale in Pasadena, TX
- Homes For Sale in Richmond, TX
- Homes For Sale in Spring, TX
- Homes For Sale in Magnolia, TX
- Homes For Sale in Houston, TX
- Homes For Sale in Dayton, TX
- Homes For Sale in Humble, TX
- Homes For Sale in South Padre Island, TX
- Homes For Sale in Baytown, TX
- Homes For Sale in Katy, TX
- Homes For Sale in Pearland, TX
- Homes For Sale in Angleton, TX
- Homes For Sale in Missouri City, TX
- Homes For Sale in Crosby, TX






