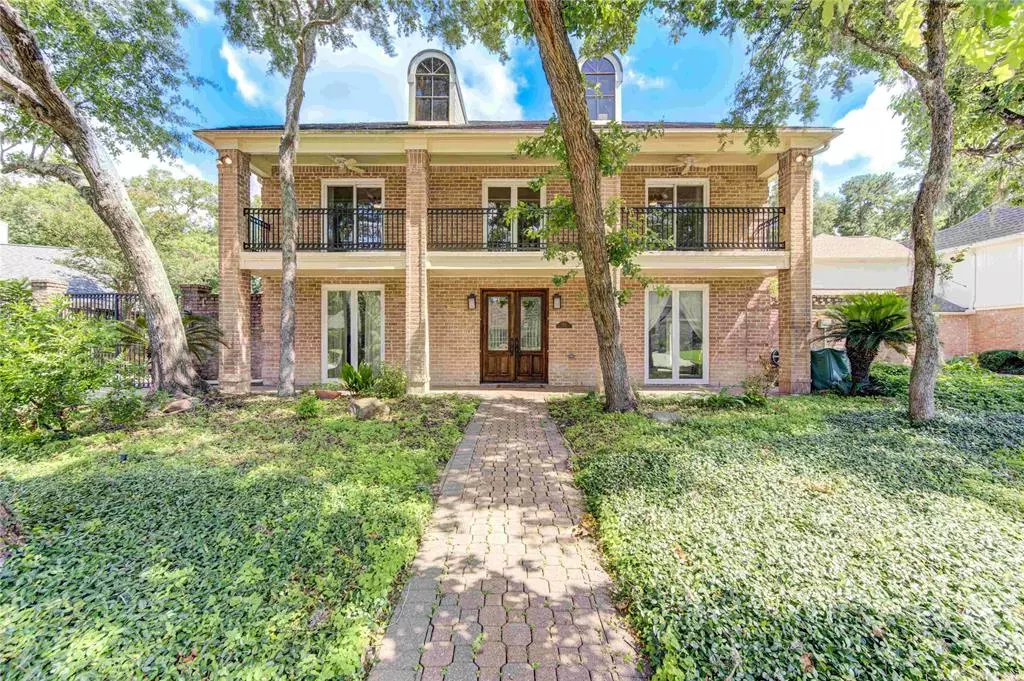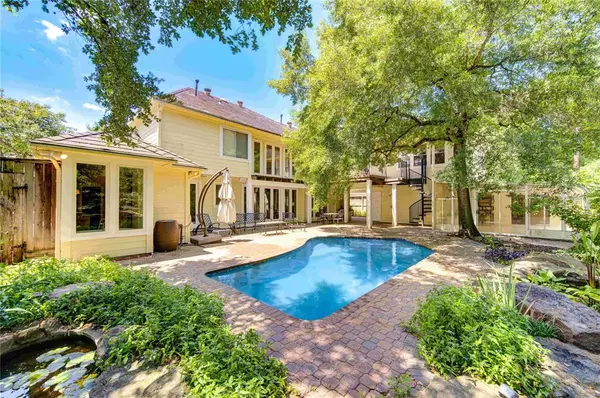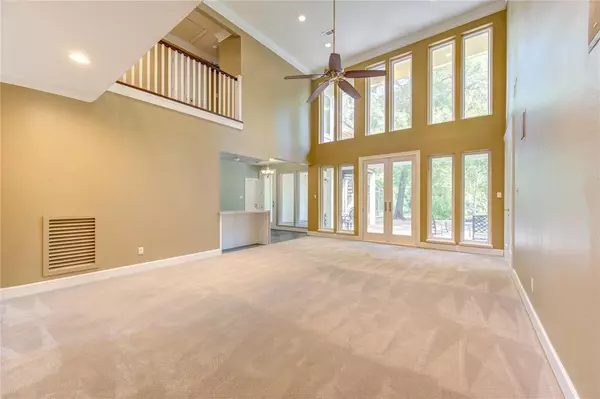$787,000
For more information regarding the value of a property, please contact us for a free consultation.
4 Beds
4.1 Baths
4,412 SqFt
SOLD DATE : 07/26/2024
Key Details
Property Type Single Family Home
Listing Status Sold
Purchase Type For Sale
Square Footage 4,412 sqft
Price per Sqft $174
Subdivision Heathwood Sec 01
MLS Listing ID 51469741
Sold Date 07/26/24
Style Traditional
Bedrooms 4
Full Baths 4
Half Baths 1
HOA Fees $65/ann
HOA Y/N 1
Year Built 1981
Annual Tax Amount $15,313
Tax Year 2023
Lot Size 9,638 Sqft
Acres 0.2213
Property Description
This home is nestled against a breathtaking wooded area in the Terry Hershey hike and bike trail, providing a peaceful setting and expansive views of nature that you wouldn't expect to find in Houston. The property features a beautiful pool, extensive patio, and balconies, as well as two master suites, high ceilings, and double-paned windows. Every room offers beautiful views, and the neighborhood amenities including a clubhouse, pool, and tennis courts. Additionally, it's just minutes away from the energy corridor, City Centre, Memorial City, great restaurants, and retail.
Location
State TX
County Harris
Area Energy Corridor
Rooms
Bedroom Description 2 Primary Bedrooms,Primary Bed - 1st Floor,Primary Bed - 2nd Floor
Interior
Interior Features Alarm System - Owned, Crown Molding, Fire/Smoke Alarm, Formal Entry/Foyer, High Ceiling, Prewired for Alarm System, Wet Bar, Window Coverings, Wired for Sound
Heating Central Gas
Cooling Central Electric
Flooring Bamboo, Carpet, Slate, Tile
Fireplaces Number 2
Fireplaces Type Gaslog Fireplace
Exterior
Exterior Feature Back Green Space, Back Yard Fenced, Balcony, Covered Patio/Deck, Sprinkler System, Subdivision Tennis Court
Parking Features Attached/Detached Garage
Garage Spaces 2.0
Carport Spaces 2
Garage Description Auto Driveway Gate, Auto Garage Door Opener, Double-Wide Driveway, Extra Driveway
Pool Gunite, In Ground
Roof Type Other
Private Pool Yes
Building
Lot Description Greenbelt, Other, Ravine, Subdivision Lot, Wooded
Faces South
Story 2
Foundation Slab
Lot Size Range 0 Up To 1/4 Acre
Sewer Public Sewer
Water Public Water
Structure Type Brick,Wood
New Construction No
Schools
Elementary Schools Ashford/Shadowbriar Elementary School
Middle Schools West Briar Middle School
High Schools Westside High School
School District 27 - Houston
Others
HOA Fee Include Clubhouse,Courtesy Patrol,Grounds,Recreational Facilities
Senior Community No
Restrictions Deed Restrictions
Tax ID 113-970-000-0023
Energy Description Attic Vents,Ceiling Fans,Digital Program Thermostat,Energy Star Appliances,Energy Star/CFL/LED Lights,Tankless/On-Demand H2O Heater
Tax Rate 2.0148
Disclosures Other Disclosures, Sellers Disclosure
Special Listing Condition Other Disclosures, Sellers Disclosure
Read Less Info
Want to know what your home might be worth? Contact us for a FREE valuation!

Our team is ready to help you sell your home for the highest possible price ASAP

Bought with Jatin Jariwala
GET MORE INFORMATION
- Homes For Sale in Dickinson, TX
- Homes For Sale in Stafford, TX
- Homes For Sale in La Porte, TX
- Homes For Sale in Deer Park, TX
- Homes For Sale in League City, TX
- Homes For Sale in Pasadena, TX
- Homes For Sale in Richmond, TX
- Homes For Sale in Spring, TX
- Homes For Sale in Magnolia, TX
- Homes For Sale in Houston, TX
- Homes For Sale in Dayton, TX
- Homes For Sale in Humble, TX
- Homes For Sale in South Padre Island, TX
- Homes For Sale in Baytown, TX
- Homes For Sale in Katy, TX
- Homes For Sale in Pearland, TX
- Homes For Sale in Angleton, TX
- Homes For Sale in Missouri City, TX
- Homes For Sale in Crosby, TX






