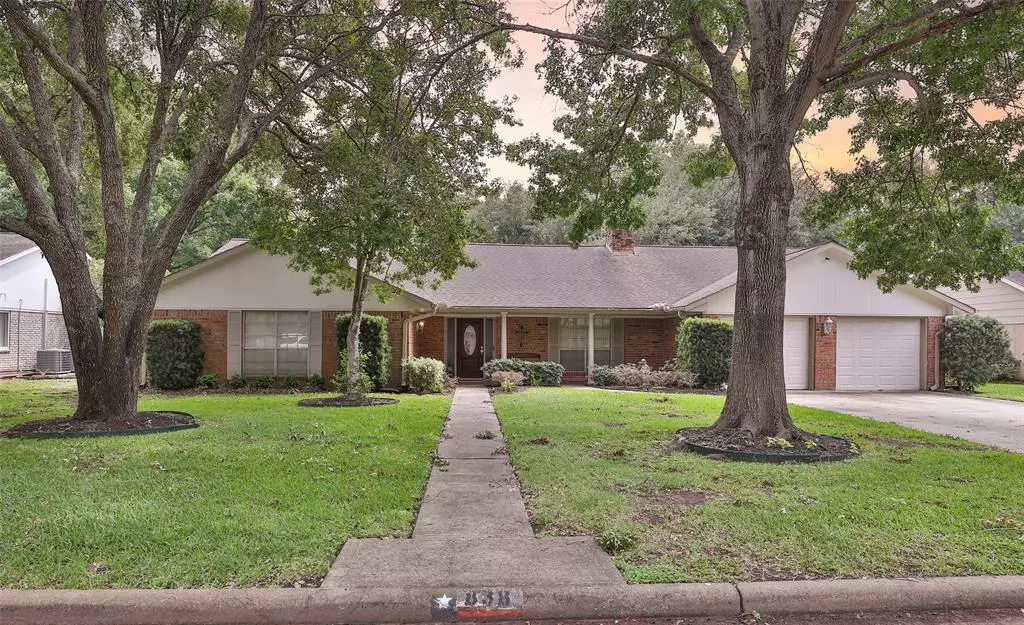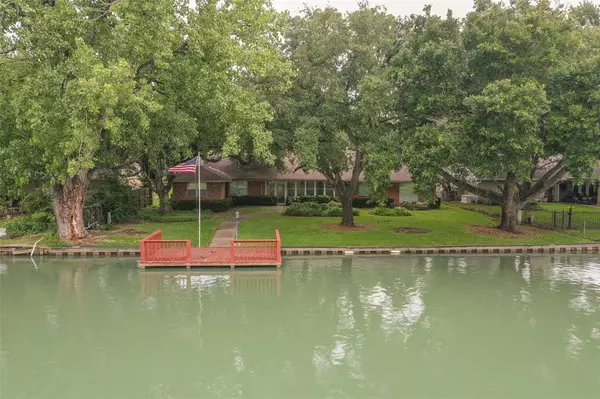$995,000
For more information regarding the value of a property, please contact us for a free consultation.
3 Beds
2.1 Baths
3,160 SqFt
SOLD DATE : 08/30/2024
Key Details
Property Type Single Family Home
Listing Status Sold
Purchase Type For Sale
Square Footage 3,160 sqft
Price per Sqft $308
Subdivision Venetian Estates
MLS Listing ID 94074135
Sold Date 08/30/24
Style Traditional
Bedrooms 3
Full Baths 2
Half Baths 1
HOA Fees $66/ann
HOA Y/N 1
Year Built 1968
Annual Tax Amount $10,541
Tax Year 2023
Lot Size 0.322 Acres
Acres 0.322
Property Description
Experience lakefront living in the exclusive Venetian Estates community on Venice Lake! This property offers a prime opportunity for a custom home build or renovation on the picturesque waterfront lot. With a bulkhead and pier already in place, enjoy 97' of waterfront for fishing and boating. Relax on the pier and take in the Southern breeze. The spacious 3109 sq ft home features 3 bedrooms, 3 full baths, a study/4th bedroom, and a large sunroom off the great room. Vaulted ceilings, terrazzo flooring, PEX plumbing, new sewer lines and a generator add to the appeal of this unique property. Don't miss your chance to make this serene retreat your own! In 2023 Sugar Land was named one of the top 5 in best places to live in the United States. Enjoy the arts and music in nearby Sugar Land Town Square. Great location! Located close to private schools, Constellation Field, museums, neighborhood coffee shop and winery. A wonderful community with fun neighborhood events and parades.
Location
State TX
County Fort Bend
Area Sugar Land North
Rooms
Bedroom Description All Bedrooms Down
Other Rooms Den, Home Office/Study, Sun Room, Utility Room in House
Master Bathroom Primary Bath: Double Sinks, Primary Bath: Separate Shower, Primary Bath: Soaking Tub
Den/Bedroom Plus 4
Interior
Heating Central Gas
Cooling Central Electric
Flooring Carpet, Terrazo
Fireplaces Number 1
Fireplaces Type Wood Burning Fireplace
Exterior
Parking Features Attached Garage
Garage Spaces 2.0
Garage Description Double-Wide Driveway
Waterfront Description Bulkhead,Lakefront,Pier
Roof Type Composition
Street Surface Concrete
Private Pool No
Building
Lot Description Waterfront
Faces North
Story 1
Foundation Slab
Lot Size Range 1/4 Up to 1/2 Acre
Sewer Public Sewer
Water Public Water
Structure Type Brick,Wood
New Construction No
Schools
Elementary Schools Highlands Elementary School (Fort Bend)
Middle Schools Dulles Middle School
High Schools Dulles High School
School District 19 - Fort Bend
Others
Senior Community No
Restrictions Deed Restrictions
Tax ID 8500-03-001-1110-907
Energy Description Generator
Acceptable Financing Cash Sale, Conventional
Tax Rate 1.7781
Disclosures Estate
Listing Terms Cash Sale, Conventional
Financing Cash Sale,Conventional
Special Listing Condition Estate
Read Less Info
Want to know what your home might be worth? Contact us for a FREE valuation!

Our team is ready to help you sell your home for the highest possible price ASAP

Bought with Impression Realty
GET MORE INFORMATION
- Homes For Sale in Dickinson, TX
- Homes For Sale in Stafford, TX
- Homes For Sale in La Porte, TX
- Homes For Sale in Deer Park, TX
- Homes For Sale in League City, TX
- Homes For Sale in Pasadena, TX
- Homes For Sale in Richmond, TX
- Homes For Sale in Spring, TX
- Homes For Sale in Magnolia, TX
- Homes For Sale in Houston, TX
- Homes For Sale in Dayton, TX
- Homes For Sale in Humble, TX
- Homes For Sale in South Padre Island, TX
- Homes For Sale in Baytown, TX
- Homes For Sale in Katy, TX
- Homes For Sale in Pearland, TX
- Homes For Sale in Angleton, TX
- Homes For Sale in Missouri City, TX
- Homes For Sale in Crosby, TX






