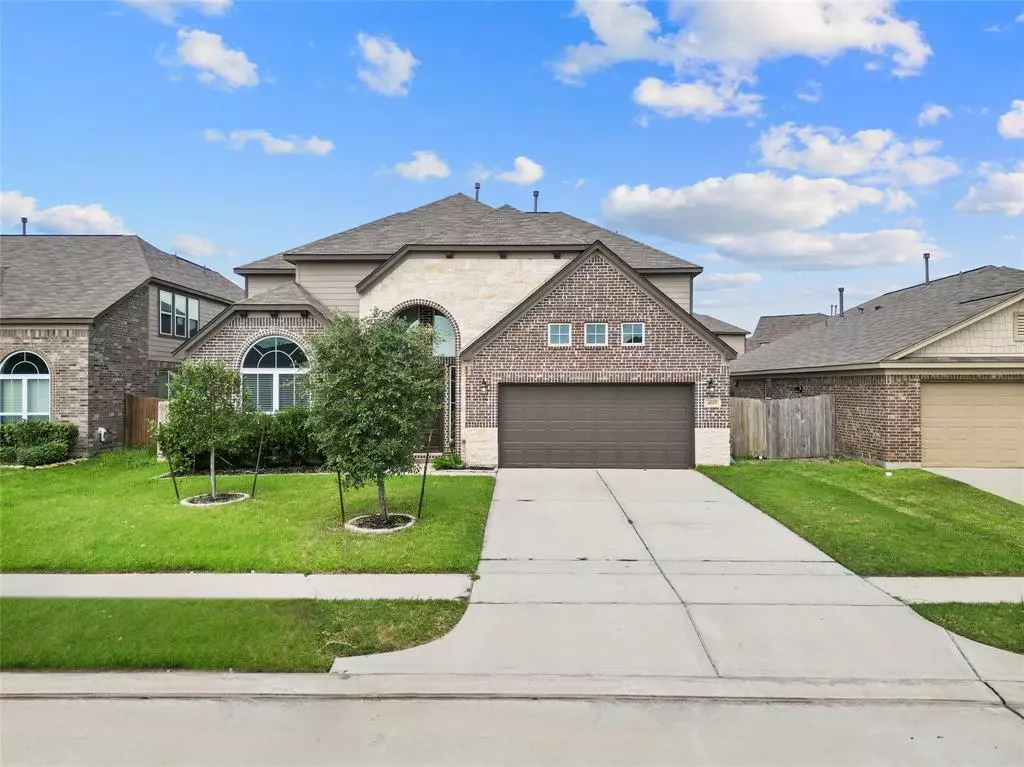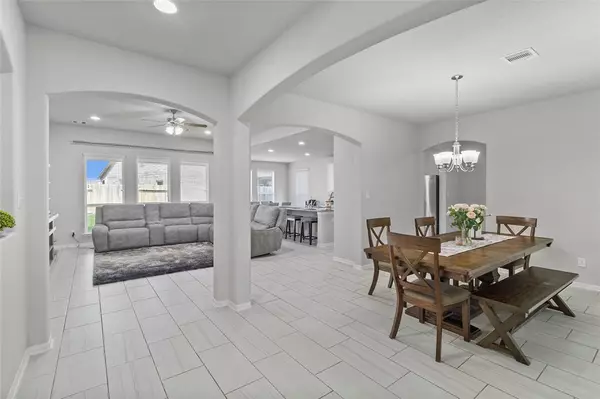$414,900
For more information regarding the value of a property, please contact us for a free consultation.
4 Beds
2.1 Baths
3,547 SqFt
SOLD DATE : 09/10/2024
Key Details
Property Type Single Family Home
Listing Status Sold
Purchase Type For Sale
Square Footage 3,547 sqft
Price per Sqft $119
Subdivision Westfield Ranch Sec 3
MLS Listing ID 10969439
Sold Date 09/10/24
Style Traditional
Bedrooms 4
Full Baths 2
Half Baths 1
HOA Fees $43/ann
HOA Y/N 1
Year Built 2019
Annual Tax Amount $11,649
Tax Year 2023
Lot Size 6,384 Sqft
Acres 0.1466
Property Description
Welcome to your dream home in the coveted Westfield Ranch neighborhood of Katy! This beautiful, meticulously maintained home welcomes you with a grand staircase and a versatile home office/bonus space right at the entry. Step into the heart of the home, where the kitchen seamlessly opens into the living room, complemented by a breakfast nook, breakfast bar, and formal dining room for all your entertaining needs. Upstairs, discover the home theater/game room and spacious secondary bedrooms, perfect for family and guests. The lush backyard is an oasis with a covered patio, ideal for outdoor relaxation. Enjoy the neighborhood's amenities, including playgrounds and splash pads, and take advantage of the nearby Bear Creek Pioneer Park, tennis courts, sports fields, and multiple golf courses. Don't miss your chance to own this stunning property—schedule your showing today!
Location
State TX
County Harris
Area Bear Creek South
Rooms
Bedroom Description En-Suite Bath,Primary Bed - 1st Floor,Walk-In Closet
Other Rooms Breakfast Room, Formal Dining, Gameroom Up, Home Office/Study, Kitchen/Dining Combo, Living Area - 1st Floor, Utility Room in House
Master Bathroom Half Bath, Primary Bath: Double Sinks, Primary Bath: Separate Shower, Primary Bath: Soaking Tub, Vanity Area
Kitchen Breakfast Bar, Island w/o Cooktop, Kitchen open to Family Room, Pantry
Interior
Heating Central Electric
Cooling Central Electric
Fireplaces Number 1
Exterior
Parking Features Attached Garage
Garage Spaces 2.0
Roof Type Composition
Street Surface Concrete
Private Pool No
Building
Lot Description Subdivision Lot
Story 2
Foundation Slab
Lot Size Range 0 Up To 1/4 Acre
Sewer Public Sewer
Water Public Water
Structure Type Brick,Stone
New Construction No
Schools
Elementary Schools Brosnohan Elementary
Middle Schools Thornton Middle School (Cy-Fair)
High Schools Cypress Park High School
School District 13 - Cypress-Fairbanks
Others
HOA Fee Include Other
Senior Community No
Restrictions Build Line Restricted,Deed Restrictions,Restricted
Tax ID 139-308-003-0002
Energy Description Ceiling Fans,Digital Program Thermostat
Acceptable Financing Cash Sale, Conventional, FHA, VA
Tax Rate 2.6081
Disclosures Sellers Disclosure
Listing Terms Cash Sale, Conventional, FHA, VA
Financing Cash Sale,Conventional,FHA,VA
Special Listing Condition Sellers Disclosure
Read Less Info
Want to know what your home might be worth? Contact us for a FREE valuation!

Our team is ready to help you sell your home for the highest possible price ASAP

Bought with RE/MAX Go
GET MORE INFORMATION
- Homes For Sale in Dickinson, TX
- Homes For Sale in Stafford, TX
- Homes For Sale in La Porte, TX
- Homes For Sale in Deer Park, TX
- Homes For Sale in League City, TX
- Homes For Sale in Pasadena, TX
- Homes For Sale in Richmond, TX
- Homes For Sale in Spring, TX
- Homes For Sale in Magnolia, TX
- Homes For Sale in Houston, TX
- Homes For Sale in Dayton, TX
- Homes For Sale in Humble, TX
- Homes For Sale in South Padre Island, TX
- Homes For Sale in Baytown, TX
- Homes For Sale in Katy, TX
- Homes For Sale in Pearland, TX
- Homes For Sale in Angleton, TX
- Homes For Sale in Missouri City, TX
- Homes For Sale in Crosby, TX






