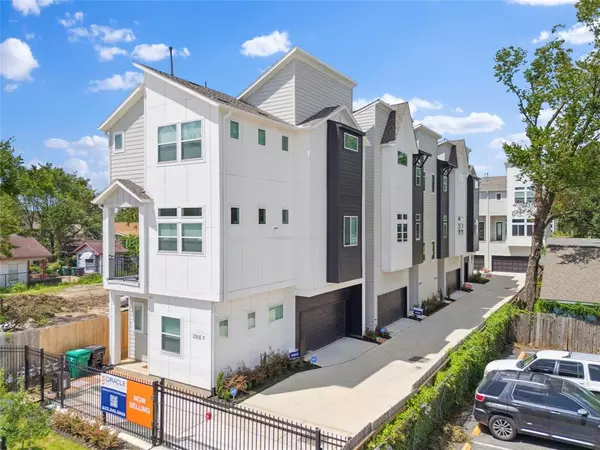$479,900
For more information regarding the value of a property, please contact us for a free consultation.
3 Beds
3.1 Baths
2,045 SqFt
SOLD DATE : 09/16/2024
Key Details
Property Type Single Family Home
Listing Status Sold
Purchase Type For Sale
Square Footage 2,045 sqft
Price per Sqft $234
Subdivision Commons/Engelke Amending Plat
MLS Listing ID 57664320
Sold Date 09/16/24
Style Contemporary/Modern,Other Style
Bedrooms 3
Full Baths 3
Half Baths 1
HOA Fees $100/ann
HOA Y/N 1
Year Built 2024
Annual Tax Amount $1,440
Tax Year 2023
Lot Size 1,825 Sqft
Acres 0.0419
Property Description
PRICING IMPROVEMENT IN THE HEART OF EAST DOWNTOWN! Welcome to Commons at Engelke located in the heart of the East River Project walking distance to the infamous Ninfas and local dining and shopping. This model unit is a stunning 3 bedroom 3.5 full bath which is a rare find that includes a covered balcony along with a versatile airbnb 1st floor bedroom. The 2nd floor features a stunning timeless design with an airy open concept feel with soaring high ceilings and professionally designed with a timeless feel. The chef kitchen is a truly dedicated space in the home as soft close custom cabinets are along 3 sides with an oversized quartz island that overlooks the living area as the dining area also has a section of it's own leading out to a private balcony. The primary bedroom is stunning in size with room for seating area and the primary ensuite is the epitome of luxury with dual sinks, stand alone tub, frameless shower and walk in closets with custom shelves. Welcome Home!
Location
State TX
County Harris
Area East End Revitalized
Rooms
Bedroom Description 1 Bedroom Down - Not Primary BR,Primary Bed - 3rd Floor,Walk-In Closet
Other Rooms Kitchen/Dining Combo, Living Area - 2nd Floor
Kitchen Island w/o Cooktop, Kitchen open to Family Room, Pantry
Interior
Interior Features Balcony, Crown Molding, Fire/Smoke Alarm, High Ceiling, Prewired for Alarm System, Wired for Sound
Heating Central Electric, Central Gas
Cooling Central Electric, Central Gas
Flooring Engineered Wood, Tile
Exterior
Exterior Feature Balcony
Garage Attached Garage
Garage Spaces 2.0
Roof Type Composition
Street Surface Concrete
Private Pool No
Building
Lot Description Subdivision Lot
Story 3
Foundation Slab
Lot Size Range 0 Up To 1/4 Acre
Builder Name Oracle City Homes
Sewer Public Sewer
Water Public Water
Structure Type Cement Board,Vinyl
New Construction Yes
Schools
Elementary Schools Burnet Elementary School (Houston)
Middle Schools Navarro Middle School (Houston)
High Schools Wheatley High School
School District 27 - Houston
Others
Senior Community No
Restrictions Deed Restrictions
Tax ID 145-552-001-0003
Energy Description Ceiling Fans,Digital Program Thermostat,Energy Star Appliances,Energy Star/CFL/LED Lights,HVAC>13 SEER,Insulated/Low-E windows,Insulation - Batt,Radiant Attic Barrier
Acceptable Financing Cash Sale, Conventional, FHA, VA
Tax Rate 2.1648
Disclosures No Disclosures
Listing Terms Cash Sale, Conventional, FHA, VA
Financing Cash Sale,Conventional,FHA,VA
Special Listing Condition No Disclosures
Read Less Info
Want to know what your home might be worth? Contact us for a FREE valuation!

Our team is ready to help you sell your home for the highest possible price ASAP

Bought with Monarch & Co

GET MORE INFORMATION
- Homes For Sale in Dickinson, TX
- Homes For Sale in Stafford, TX
- Homes For Sale in La Porte, TX
- Homes For Sale in Deer Park, TX
- Homes For Sale in League City, TX
- Homes For Sale in Pasadena, TX
- Homes For Sale in Richmond, TX
- Homes For Sale in Spring, TX
- Homes For Sale in Magnolia, TX
- Homes For Sale in Houston, TX
- Homes For Sale in Dayton, TX
- Homes For Sale in Humble, TX
- Homes For Sale in South Padre Island, TX
- Homes For Sale in Baytown, TX
- Homes For Sale in Katy, TX
- Homes For Sale in Pearland, TX
- Homes For Sale in Angleton, TX
- Homes For Sale in Missouri City, TX
- Homes For Sale in Crosby, TX






