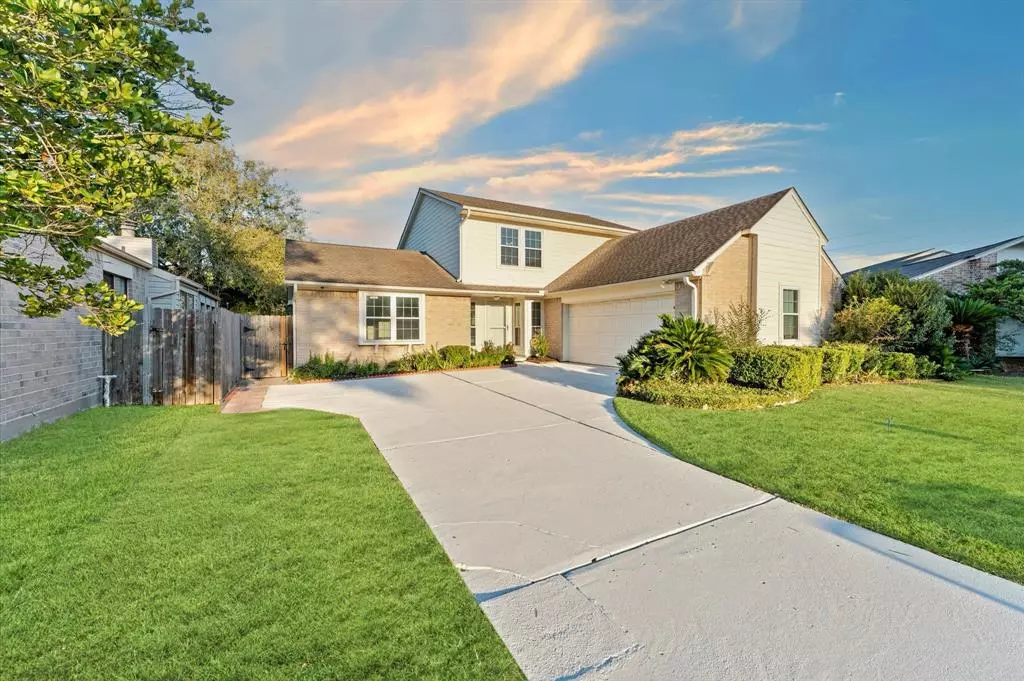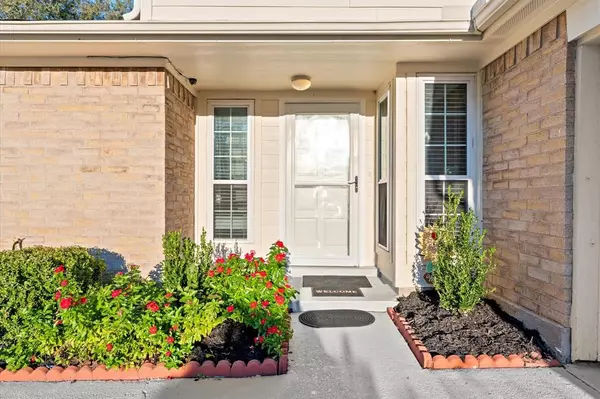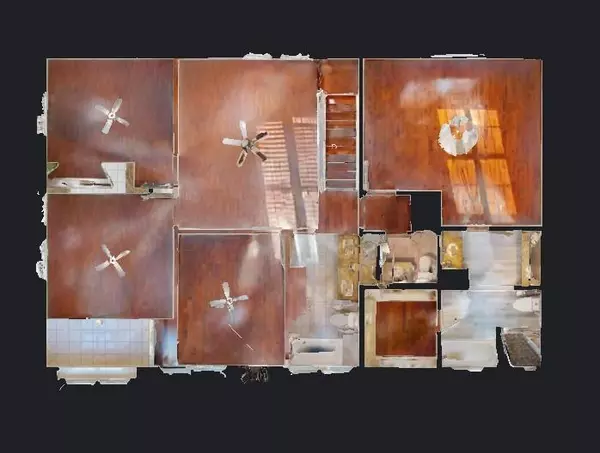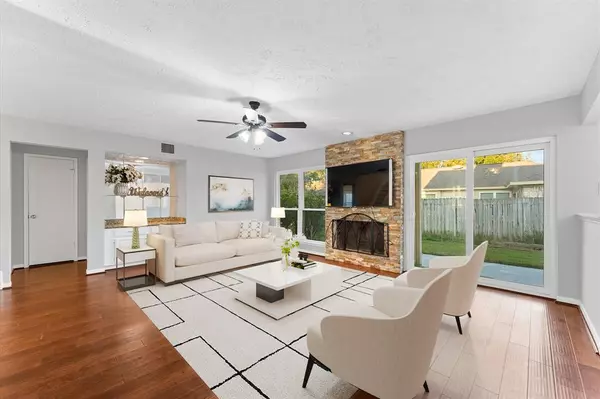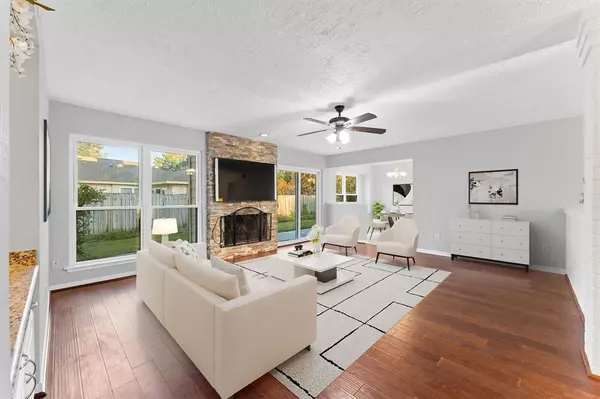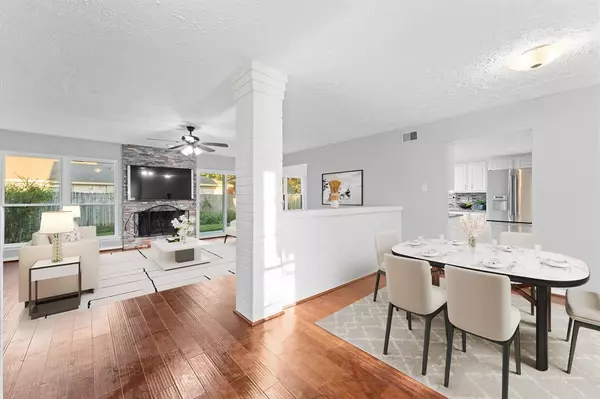$339,900
For more information regarding the value of a property, please contact us for a free consultation.
4 Beds
2.1 Baths
2,097 SqFt
SOLD DATE : 12/06/2024
Key Details
Property Type Single Family Home
Listing Status Sold
Purchase Type For Sale
Square Footage 2,097 sqft
Price per Sqft $160
Subdivision The Highlands Sec 1
MLS Listing ID 28721193
Sold Date 12/06/24
Style Traditional
Bedrooms 4
Full Baths 2
Half Baths 1
HOA Fees $48/ann
HOA Y/N 1
Year Built 1982
Annual Tax Amount $5,363
Tax Year 2023
Lot Size 6,966 Sqft
Acres 0.1599
Property Description
FRESH interior paint. No carpet. Double pane windows. PEX and PVC water pipe replaced. Recently updated bathrooms. This property offers spacious living, with wood flooring throughout the main areas and an inviting fireplace framed by large windows. A sliding door connects the living area to the expansive backyard, creating a perfect flow for indoor-outdoor living. The living room includes a charming counter area with a mirror, adding a touch of elegance. The kitchen boasts stunning white cabinets, a chic tile backsplash, and sleek granite countertops, open to a bright breakfast area with a large window. The master bedroom is conveniently located downstairs for added privacy, while a game room and three additional bedrooms await upstairs The backyard offers generous space with a well-maintained lawn—ideal for gardening and family fun. This home combines comfort and style in an unbeatable location. In the heart of Sugar Land. Easy to access everywhere.
Location
State TX
County Fort Bend
Community First Colony
Area Sugar Land East
Rooms
Bedroom Description Primary Bed - 1st Floor
Other Rooms Breakfast Room, Den, Formal Dining, Formal Living, Gameroom Up, Utility Room in House
Master Bathroom Primary Bath: Double Sinks, Primary Bath: Separate Shower, Primary Bath: Soaking Tub
Interior
Interior Features Fire/Smoke Alarm, Window Coverings
Heating Central Gas
Cooling Central Electric
Flooring Engineered Wood, Tile
Fireplaces Number 1
Fireplaces Type Wood Burning Fireplace
Exterior
Exterior Feature Back Yard, Back Yard Fenced, Patio/Deck
Parking Features Attached Garage
Garage Spaces 2.0
Roof Type Composition
Street Surface Concrete,Curbs,Gutters
Private Pool No
Building
Lot Description Cul-De-Sac, Subdivision Lot
Story 2
Foundation Slab
Lot Size Range 0 Up To 1/4 Acre
Sewer Public Sewer
Water Public Water
Structure Type Brick,Cement Board
New Construction No
Schools
Elementary Schools Highlands Elementary School (Fort Bend)
Middle Schools Dulles Middle School
High Schools Dulles High School
School District 19 - Fort Bend
Others
Senior Community No
Restrictions Deed Restrictions
Tax ID 3770-01-004-0530-907
Energy Description Attic Fan,High-Efficiency HVAC,HVAC>13 SEER
Acceptable Financing Cash Sale, Conventional, FHA, VA
Tax Rate 1.9031
Disclosures Sellers Disclosure
Listing Terms Cash Sale, Conventional, FHA, VA
Financing Cash Sale,Conventional,FHA,VA
Special Listing Condition Sellers Disclosure
Read Less Info
Want to know what your home might be worth? Contact us for a FREE valuation!

Our team is ready to help you sell your home for the highest possible price ASAP

Bought with Houston Association of REALTORS
GET MORE INFORMATION
- Homes For Sale in Dickinson, TX
- Homes For Sale in Stafford, TX
- Homes For Sale in La Porte, TX
- Homes For Sale in Deer Park, TX
- Homes For Sale in League City, TX
- Homes For Sale in Pasadena, TX
- Homes For Sale in Richmond, TX
- Homes For Sale in Spring, TX
- Homes For Sale in Magnolia, TX
- Homes For Sale in Houston, TX
- Homes For Sale in Dayton, TX
- Homes For Sale in Humble, TX
- Homes For Sale in South Padre Island, TX
- Homes For Sale in Baytown, TX
- Homes For Sale in Katy, TX
- Homes For Sale in Pearland, TX
- Homes For Sale in Angleton, TX
- Homes For Sale in Missouri City, TX
- Homes For Sale in Crosby, TX

