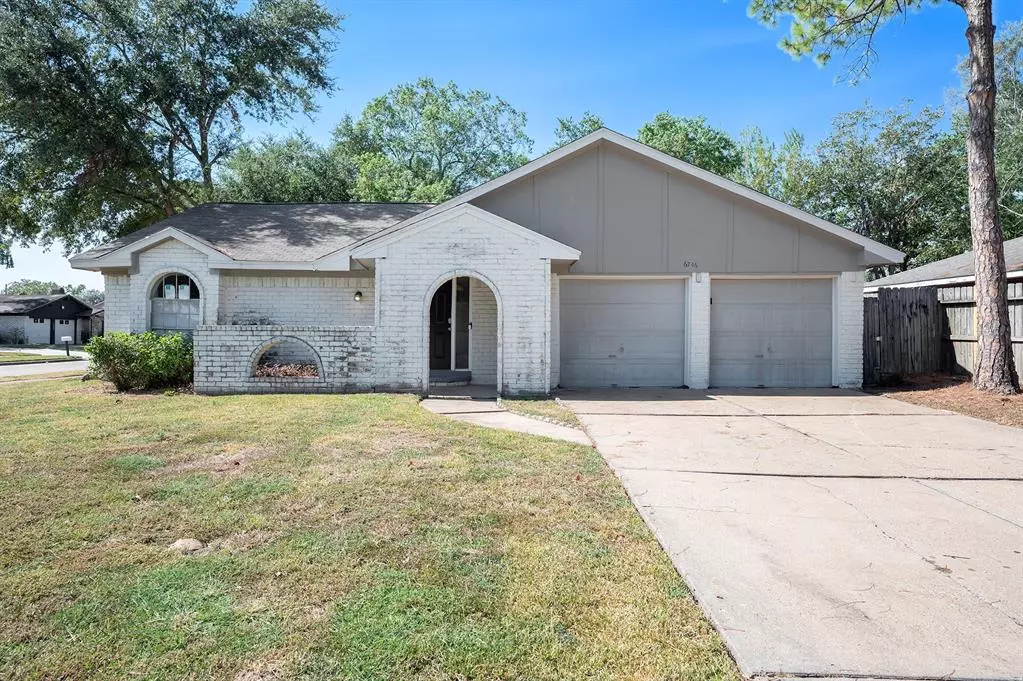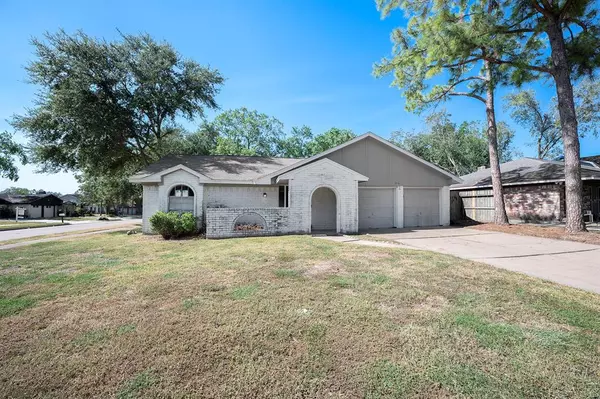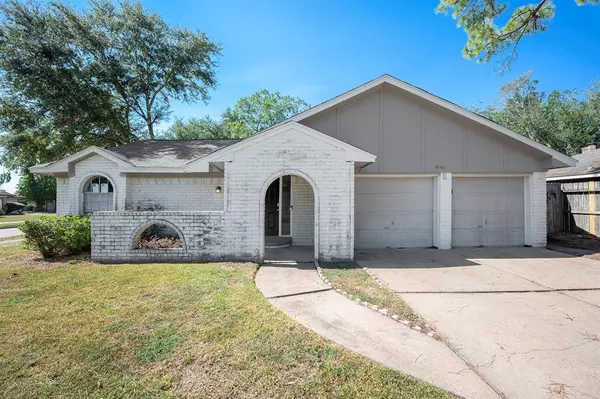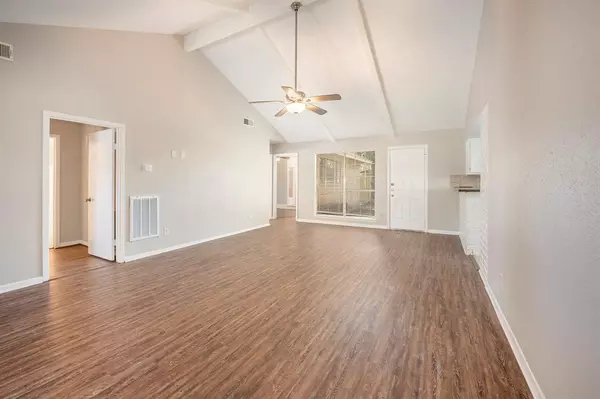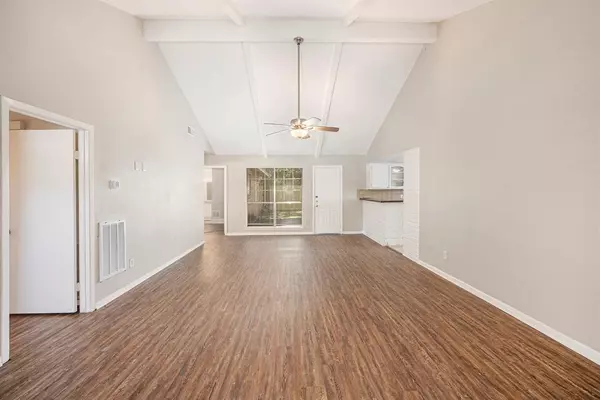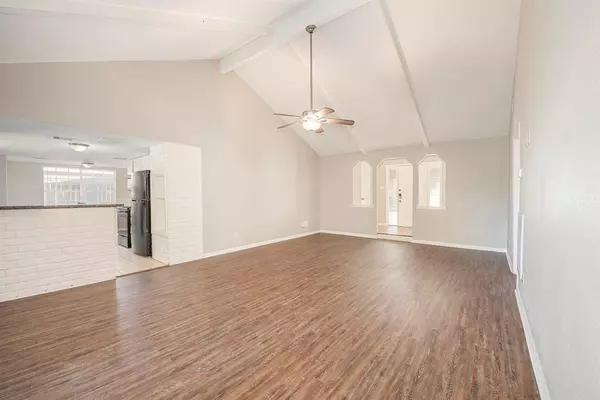$200,000
For more information regarding the value of a property, please contact us for a free consultation.
3 Beds
2 Baths
1,628 SqFt
SOLD DATE : 12/06/2024
Key Details
Property Type Single Family Home
Listing Status Sold
Purchase Type For Sale
Square Footage 1,628 sqft
Price per Sqft $135
Subdivision Briargate Sec 1
MLS Listing ID 96213515
Sold Date 12/06/24
Style Traditional
Bedrooms 3
Full Baths 2
HOA Fees $12/ann
HOA Y/N 1
Year Built 1971
Annual Tax Amount $4,353
Tax Year 2023
Lot Size 7,373 Sqft
Acres 0.1693
Property Description
Welcome to this lovely three-bedroom, two-bathroom single-story home, perfect for comfortable living. The home features a two-car garage with convenient laundry hookups.
As you enter, you'll find a welcoming foyer that opens into a spacious family room, highlighted by vaulted ceilings and stylish painted brick accents. The family room seamlessly connects to a galley-style kitchen, complete with granite countertops and sleek black appliances. Just off the kitchen is a cozy dining room, ideal for family meals.
The bedrooms are thoughtfully located on the left side of the home. The primary suite is situated at the rear for added privacy, while two additional bedrooms share a convenient Jack and Jill bathroom at the front. Throughout the home, you'll appreciate the durability and easy maintenance of vinyl flooring and tile.
This home combines comfort and functionality in a desirable layout perfect for families or anyone looking for a welcoming space!
Location
State TX
County Fort Bend
Area Missouri City Area
Rooms
Bedroom Description Primary Bed - 1st Floor
Other Rooms 1 Living Area, Formal Dining
Master Bathroom Primary Bath: Tub/Shower Combo
Interior
Heating Central Gas
Cooling Central Electric
Flooring Tile, Vinyl
Exterior
Exterior Feature Back Yard
Parking Features Attached Garage
Garage Spaces 2.0
Roof Type Composition
Private Pool No
Building
Lot Description Subdivision Lot
Story 1
Foundation Slab
Lot Size Range 0 Up To 1/4 Acre
Sewer Public Sewer
Structure Type Brick
New Construction No
Schools
Elementary Schools Blue Ridge Elementary School (Fort Bend)
Middle Schools Mcauliffe Middle School
High Schools Willowridge High School
School District 19 - Fort Bend
Others
Senior Community No
Restrictions Deed Restrictions
Tax ID 2150-01-004-5100-907
Tax Rate 1.9473
Disclosures Sellers Disclosure
Special Listing Condition Sellers Disclosure
Read Less Info
Want to know what your home might be worth? Contact us for a FREE valuation!

Our team is ready to help you sell your home for the highest possible price ASAP

Bought with INNOVA Realty Group
GET MORE INFORMATION
- Homes For Sale in Dickinson, TX
- Homes For Sale in Stafford, TX
- Homes For Sale in La Porte, TX
- Homes For Sale in Deer Park, TX
- Homes For Sale in League City, TX
- Homes For Sale in Pasadena, TX
- Homes For Sale in Richmond, TX
- Homes For Sale in Spring, TX
- Homes For Sale in Magnolia, TX
- Homes For Sale in Houston, TX
- Homes For Sale in Dayton, TX
- Homes For Sale in Humble, TX
- Homes For Sale in South Padre Island, TX
- Homes For Sale in Baytown, TX
- Homes For Sale in Katy, TX
- Homes For Sale in Pearland, TX
- Homes For Sale in Angleton, TX
- Homes For Sale in Missouri City, TX
- Homes For Sale in Crosby, TX

