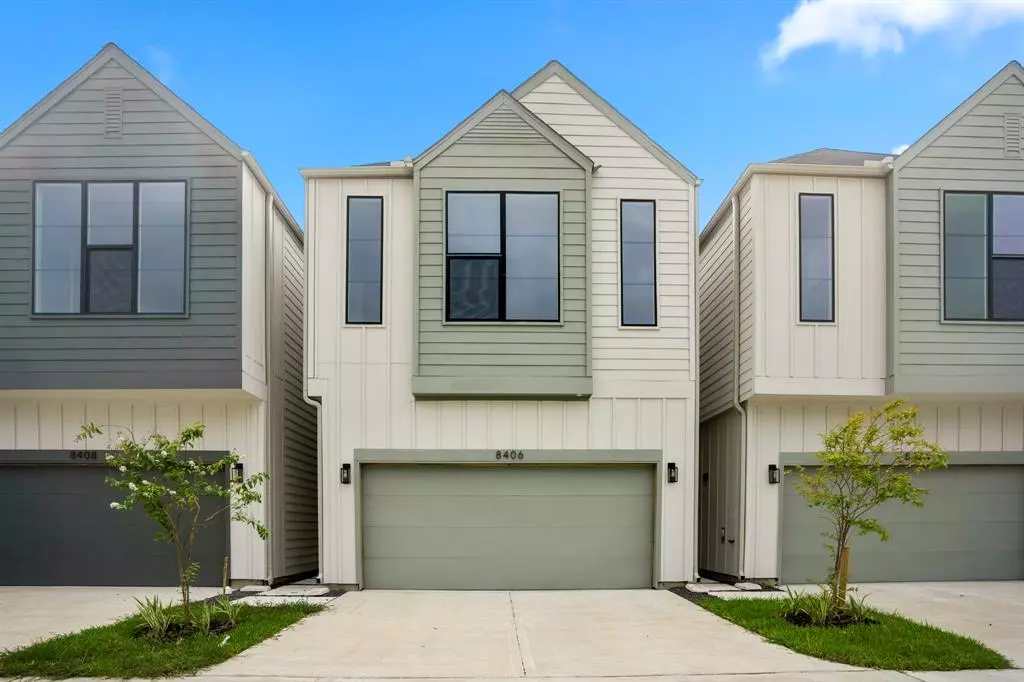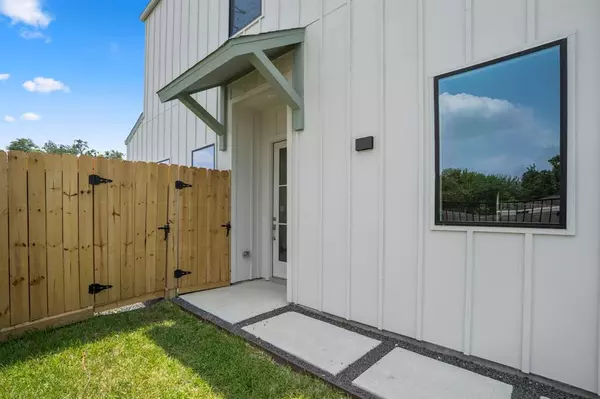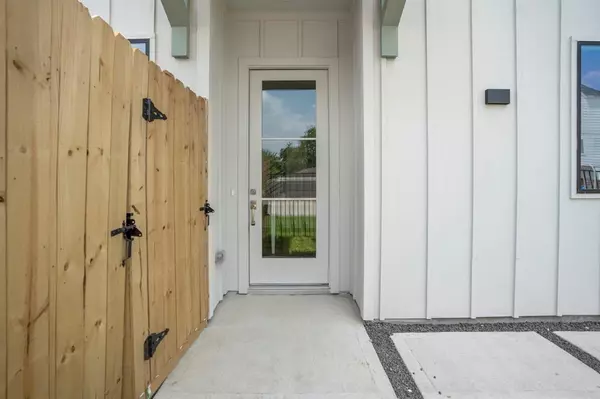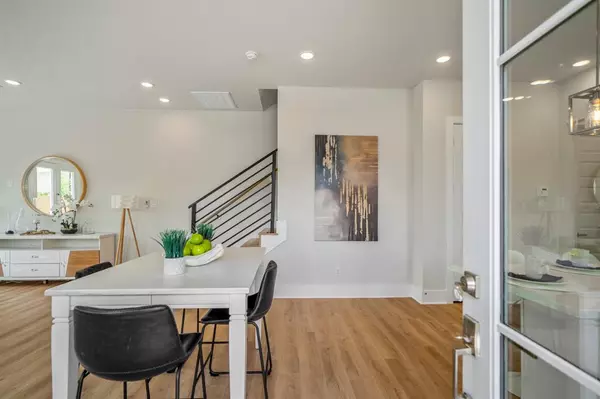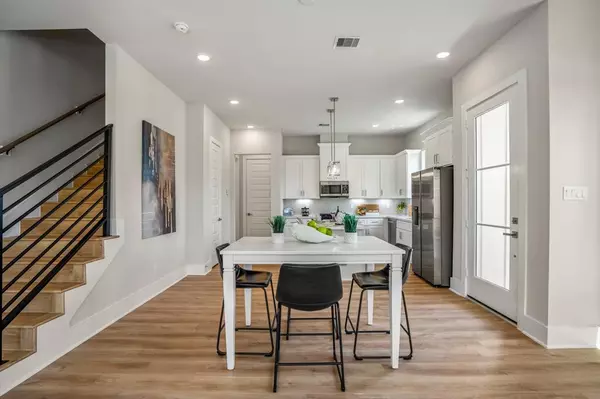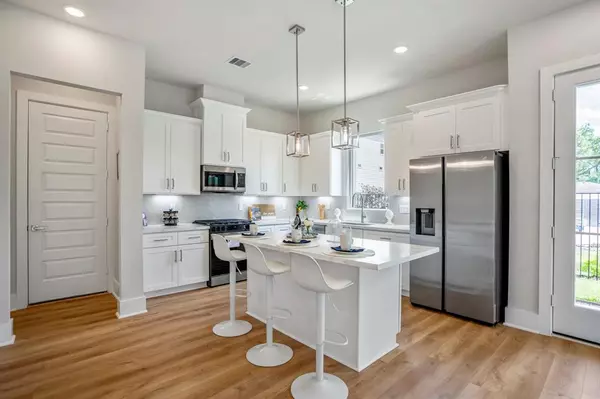$394,990
For more information regarding the value of a property, please contact us for a free consultation.
3 Beds
2.1 Baths
1,801 SqFt
SOLD DATE : 12/09/2024
Key Details
Property Type Single Family Home
Listing Status Sold
Purchase Type For Sale
Square Footage 1,801 sqft
Price per Sqft $219
Subdivision Pech Lndg
MLS Listing ID 95434156
Sold Date 12/09/24
Style Traditional
Bedrooms 3
Full Baths 2
Half Baths 1
HOA Fees $137/ann
HOA Y/N 1
Year Built 2024
Annual Tax Amount $1,272
Tax Year 2023
Lot Size 2,957 Sqft
Property Description
Introducing a stunning new construction in the heart of Spring Branch, Houston! This two-story home, estimated to be completed by the end of July 2024, offers 3 spacious bedrooms and 2.5 bathrooms. The open floor plan features a gourmet kitchen with quartz countertops that seamlessly blends style and functionality.
The home comes with a 2-car garage, providing ample space for parking and storage. The compact backyard is perfect for those seeking a low-maintenance outdoor space, while the private driveway adds an extra layer of convenience and privacy.
Located in the vibrant Spring Branch neighborhood, this home offers the perfect balance of city living and suburban tranquility. Don't miss out on this opportunity in one of Houston's fastest growing neighborhoods. Refrigerator, washer & dryer shown are optional upgrades. LVP on lower level is standard. LVP in bedrooms in an upgrade **
Location
State TX
County Harris
Area Spring Branch
Rooms
Bedroom Description All Bedrooms Up
Master Bathroom Half Bath, Primary Bath: Double Sinks, Primary Bath: Separate Shower, Primary Bath: Soaking Tub
Kitchen Breakfast Bar, Island w/o Cooktop, Kitchen open to Family Room, Pantry
Interior
Interior Features Prewired for Alarm System
Heating Central Gas
Cooling Central Electric
Flooring Carpet, Vinyl Plank
Exterior
Exterior Feature Back Yard, Back Yard Fenced
Parking Features Attached Garage
Garage Spaces 2.0
Roof Type Composition
Private Pool No
Building
Lot Description Subdivision Lot
Story 2
Foundation Slab
Lot Size Range 0 Up To 1/4 Acre
Builder Name J Christopher
Sewer Public Sewer
Water Public Water
Structure Type Cement Board
New Construction Yes
Schools
Elementary Schools Edgewood Elementary School (Spring Branch)
Middle Schools Landrum Middle School
High Schools Northbrook High School
School District 49 - Spring Branch
Others
Senior Community No
Restrictions Deed Restrictions
Tax ID 141-869-001-0003
Energy Description Attic Vents,High-Efficiency HVAC,Insulated/Low-E windows
Acceptable Financing Conventional, FHA, Investor, VA
Tax Rate 2.2332
Disclosures No Disclosures
Listing Terms Conventional, FHA, Investor, VA
Financing Conventional,FHA,Investor,VA
Special Listing Condition No Disclosures
Read Less Info
Want to know what your home might be worth? Contact us for a FREE valuation!

Our team is ready to help you sell your home for the highest possible price ASAP

Bought with Truss Real Estate
GET MORE INFORMATION
- Homes For Sale in Dickinson, TX
- Homes For Sale in Stafford, TX
- Homes For Sale in La Porte, TX
- Homes For Sale in Deer Park, TX
- Homes For Sale in League City, TX
- Homes For Sale in Pasadena, TX
- Homes For Sale in Richmond, TX
- Homes For Sale in Spring, TX
- Homes For Sale in Magnolia, TX
- Homes For Sale in Houston, TX
- Homes For Sale in Dayton, TX
- Homes For Sale in Humble, TX
- Homes For Sale in South Padre Island, TX
- Homes For Sale in Baytown, TX
- Homes For Sale in Katy, TX
- Homes For Sale in Pearland, TX
- Homes For Sale in Angleton, TX
- Homes For Sale in Missouri City, TX
- Homes For Sale in Crosby, TX

