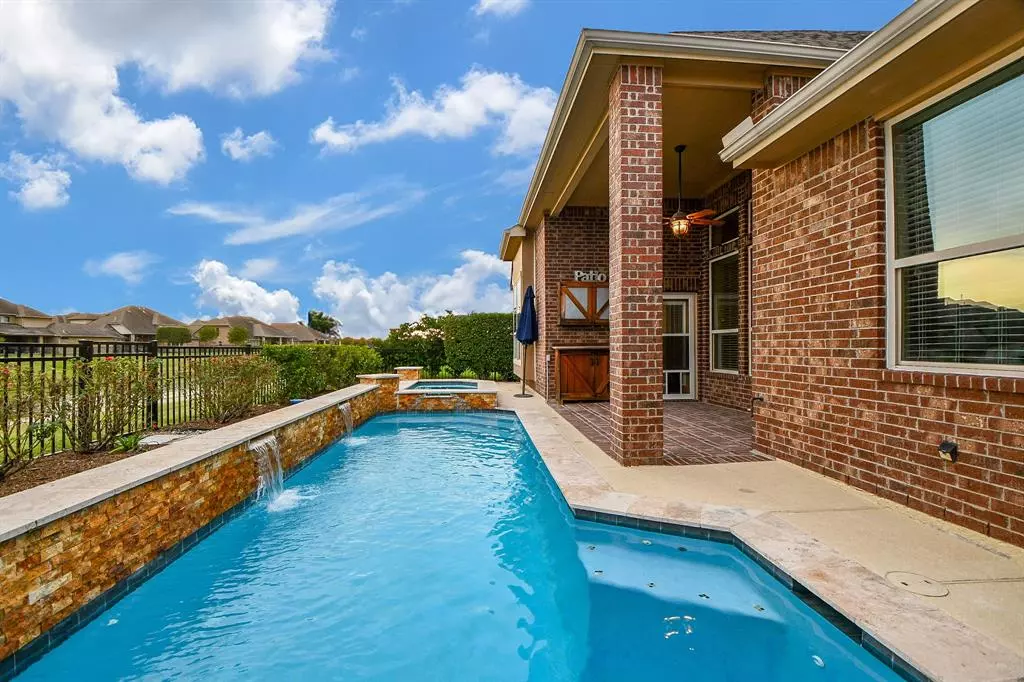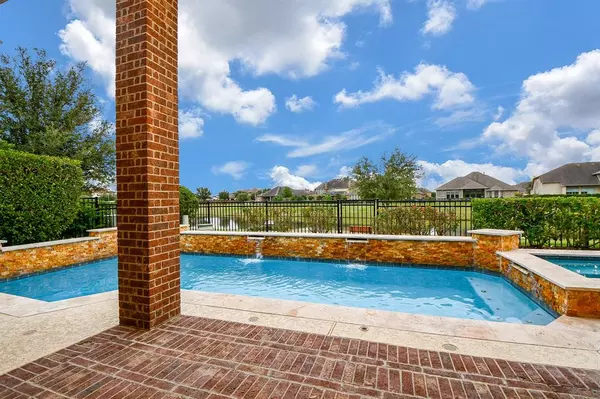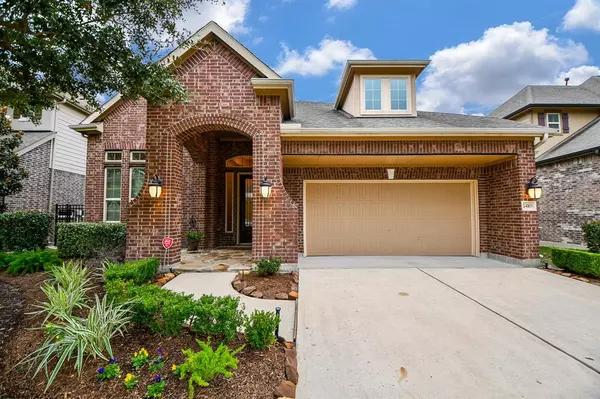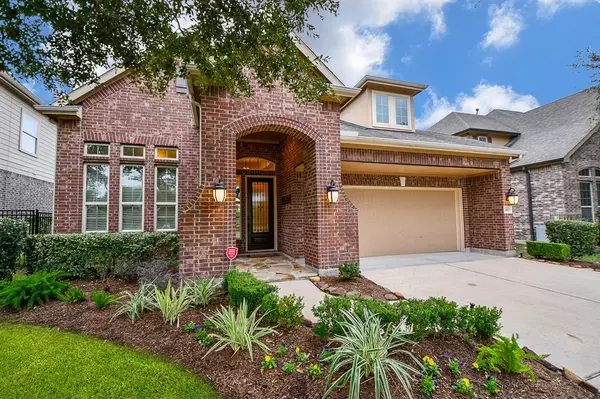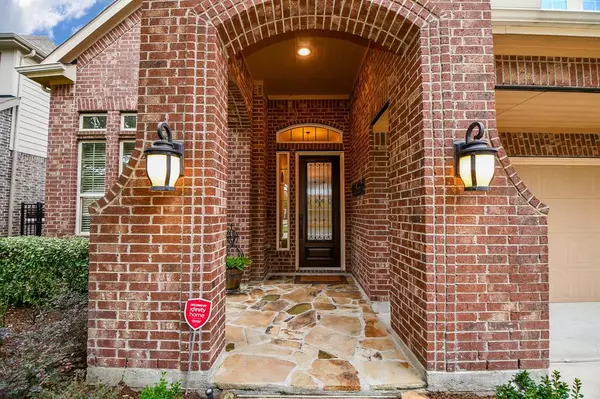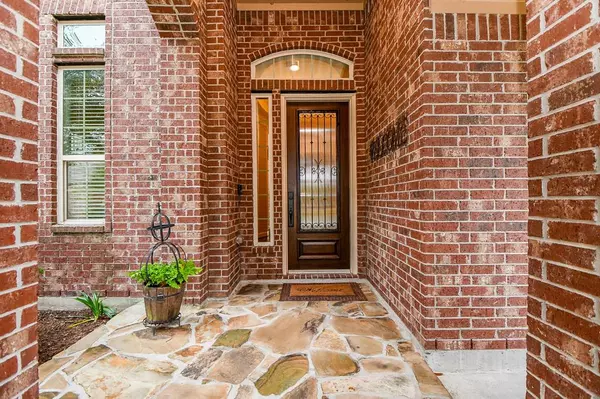$565,000
For more information regarding the value of a property, please contact us for a free consultation.
4 Beds
4 Baths
2,982 SqFt
SOLD DATE : 12/30/2024
Key Details
Property Type Single Family Home
Listing Status Sold
Purchase Type For Sale
Square Footage 2,982 sqft
Price per Sqft $189
Subdivision Lakes Of Bella Terra Sec 16
MLS Listing ID 85086611
Sold Date 12/30/24
Style Traditional
Bedrooms 4
Full Baths 4
HOA Fees $185/ann
HOA Y/N 1
Year Built 2014
Annual Tax Amount $14,191
Tax Year 2023
Lot Size 7,130 Sqft
Acres 0.1637
Property Description
Check out the video tour! New carpet has been installed November 20! Welcome to this beautiful Lakes of Bella Terra home, tucked away in a gated enclave! Loaded with upgrades and tall ceilings. Freshly painted throughout.Gorgeous Lake views and a private pool. Walking trails and walking distance to all amenities. A short drive away from shopping ,restaurants, schools. Conveniently located close to the Westpark Tollway and Grand Parkway. Open kitchen living room perfect for entertaining. Enormous kitchen Island with counter seating. Rich wood floors and gorgeous upgraded cabinets. The POOL and hot tub look over the lake views to give you that resort feel. House has 4 FULL BATHS! Upstairs is an oversized game room that has it's own full bath. This room can be used for multiple purposes; Game-room, 5th bedroom with ensuite bath, home office, Media room, Exercise room etc. Hurry this one will not last! This is a low maintenance home HOA does front yard! More time to enjoy life!
Location
State TX
County Fort Bend
Community Lakes Of Bella Terra
Area Fort Bend County North/Richmond
Rooms
Bedroom Description All Bedrooms Down
Other Rooms Breakfast Room, Entry, Family Room, Gameroom Up, Living Area - 1st Floor, Utility Room in House
Master Bathroom Primary Bath: Separate Shower, Primary Bath: Soaking Tub, Secondary Bath(s): Tub/Shower Combo
Den/Bedroom Plus 5
Kitchen Breakfast Bar, Island w/o Cooktop, Kitchen open to Family Room, Pantry, Under Cabinet Lighting, Walk-in Pantry
Interior
Interior Features Crown Molding, Fire/Smoke Alarm, Formal Entry/Foyer, High Ceiling, Prewired for Alarm System, Window Coverings, Wired for Sound
Heating Central Gas
Cooling Central Electric
Flooring Carpet, Engineered Wood, Tile
Fireplaces Number 1
Fireplaces Type Gaslog Fireplace
Exterior
Exterior Feature Back Yard, Back Yard Fenced, Covered Patio/Deck, Patio/Deck, Porch, Spa/Hot Tub, Sprinkler System, Subdivision Tennis Court
Parking Features Attached Garage, Oversized Garage
Garage Spaces 2.0
Garage Description Auto Garage Door Opener, Double-Wide Driveway
Pool Gunite
Waterfront Description Lake View
Roof Type Composition
Street Surface Concrete
Accessibility Intercom
Private Pool Yes
Building
Lot Description Greenbelt, Subdivision Lot, Water View
Story 1.5
Foundation Slab
Lot Size Range 0 Up To 1/4 Acre
Sewer Public Sewer
Water Public Water
Structure Type Brick,Wood
New Construction No
Schools
Elementary Schools Hubenak Elementary School
Middle Schools Leaman Junior High School
High Schools Fulshear High School
School District 33 - Lamar Consolidated
Others
HOA Fee Include Clubhouse,Grounds,Limited Access Gates,Other,Recreational Facilities
Senior Community No
Restrictions Deed Restrictions
Tax ID 4777-16-001-0340-901
Ownership Full Ownership
Energy Description Ceiling Fans,Digital Program Thermostat,Energy Star Appliances,Insulated Doors
Acceptable Financing Cash Sale, Conventional, FHA, Investor, VA
Tax Rate 2.9038
Disclosures Mud, Sellers Disclosure
Listing Terms Cash Sale, Conventional, FHA, Investor, VA
Financing Cash Sale,Conventional,FHA,Investor,VA
Special Listing Condition Mud, Sellers Disclosure
Read Less Info
Want to know what your home might be worth? Contact us for a FREE valuation!

Our team is ready to help you sell your home for the highest possible price ASAP

Bought with Keller Williams Signature
GET MORE INFORMATION
- Homes For Sale in Dickinson, TX
- Homes For Sale in Stafford, TX
- Homes For Sale in La Porte, TX
- Homes For Sale in Deer Park, TX
- Homes For Sale in League City, TX
- Homes For Sale in Pasadena, TX
- Homes For Sale in Richmond, TX
- Homes For Sale in Spring, TX
- Homes For Sale in Magnolia, TX
- Homes For Sale in Houston, TX
- Homes For Sale in Dayton, TX
- Homes For Sale in Humble, TX
- Homes For Sale in South Padre Island, TX
- Homes For Sale in Baytown, TX
- Homes For Sale in Katy, TX
- Homes For Sale in Pearland, TX
- Homes For Sale in Angleton, TX
- Homes For Sale in Missouri City, TX
- Homes For Sale in Crosby, TX

